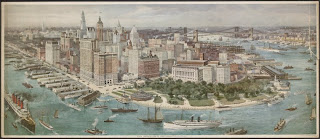Construction began on this bridge in 1929, however, when the Triborough project’s outlook began to look bleak, Robert Moses resurrected the project and the bridge was opened to traffic on July 11, 1936.
 |
| (Photo By Library of Congress) |
Although the original play was to have a two-deck roadway, the bridge’s engineer, Othmar Ammann, made the bridge into one, requiring lighter towers, and lighter piers. These cost-saving revisions saved $10 million alone leaving the total cost of the bridge at over $60 million. Considered one of the largest public works of the Great Depression, Robert Moses’s Triborough Bridge cost more than the Hoover Dam.
Connecting Manhattan, Queens and the Bronx, the bridge’s mere size and proportions are enough to rave about. Robert Caro, Robert Moses’s biographer wrote about the bridges immense size in his biography The Power Brokers.
“Here was a project to kindle the imagination. In size, its proportions were heroic… Its approaches, the masses of concrete in which its cables would be embedded would be as big as any pyramid built by an Egyptian Pharaoh, its roadways wider than the widest roadways build by the Caesars of Rome.”
Caro also notes the amount of factories that benefitted from such a large project. He writes about how constructing the anchorages and paving those roadways “would require enough concrete to pave a four-lane highway from New York to Philadelphia, enough to reopen Depression-shuttered cement factories from Maine to Mississippi.” To make the girders in which the concrete would lay on, “an entire forest would have to crash on the Pacific Coast on the opposite side of the American continent.” Caro adds, “The Triborough was not really a bridge at all, but four bridges which, together with 13,500 feet of broad viaducts, would link together three boroughs and two islands.”
 |
Photo of bicyclist pushing his bike across the R.F.K. Bridge.
(Photo courtesy of the NY Times)
Yielding large sidewalks, all three legs of the bridge have paths designated for bicyclists. Even with these sidewalks however, bikers are supposed to walk their bikes across the bridge, due to the low railings that block off the edge of the bridge. Although there are signs stating this requirement, they are usually ignored by bicyclists. |
In November of 2008, after 72 years, Robert Moses’s Triborough Bridge – connecting Manhattan, Queens, and the Bronx – was officially renamed the Robert F. Kennedy Bridge.
At a large ceremony in Astoria, Governor David Paterson, former President Bill Clinton, Mayor Bloomberg, and other city officials and members of the Kennedy family paid tribute to Kennedy on November, 19, 2008 – the day the bridge was officially renamed.
New York Times quoted Mr., Paterson, the official who signed the bill renaming the bridge, calling it “a fitting tribute to the man and his legacy.” He then added, “Robert F. Kennedy was a champion of social justice and human rights and his spirit is kept alive by his family’s continued commitment to those causes.”
The move to rename the bridge had the support of the whole Kennedy Family and Mr. Paterson signed the bill that summer. There were doubts, however about how many drivers will actually use the new name. Some questions the use of $4 million in state funds just to create new signs for the bridge.
















































